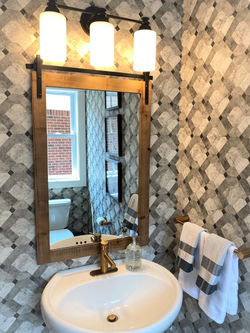
Interior Design Studio
Union Village
 |  |  |
|---|---|---|
 |  |  |
 |  |  |
 |  |  |
 |  |  |
 |  |  |
 |  |  |
 |  |  |
 |  |
Union Village
Charles Simms Development
Lebanon, OH
The Villager is a unique floor plan that includes Simms quality staples and blends them with several never-before-seen features in a Simms home. The curb appeal for these homes is stunning with all-brick exteriors, metal roof flares, and a covered front porch that give it that modern farmhouse warmth. Upon entry you are welcomed with bright colored 9ft open truss ceilings on the entire first level. You will notice the open concept design which allows you to enjoy several options for furniture placement to fit your lifestyle.
The kitchen is equipped with a grand center island with eased edge granite countertops and an undermount Kohler stainless steel apron sink. Another chic feature is the lighted pantry with a wooden barn door and glass accent. Included with this home is Frigidaire appliances, stainless steel vented rangehood, and a Sharp (pun intended) In-Drawer microwave.
As you make your way to the upper level, you’ll be sure to notice the beautiful stained staircase with pops of color on the risers. You’ll also find two bedrooms each outfitted with its own full bathroom, and a side-by-side laundry room off the hallway. The second bedroom is furnished with a stylish built-in desk with shelving and accented with sconces. The master bedroom includes a one-of-a-kind wood and beam tray ceiling, and the master en suite includes a gorgeous floor to ceiling tiled shower.
The Villager also comes with a first-of-its-kind private tiled courtyard that leads to the two-car insulated and heated garage. This courtyard space provides a relaxing experience for you or fun space for entertaining guests. Above the garage is also approx. 100 sq ft of floored storage space.