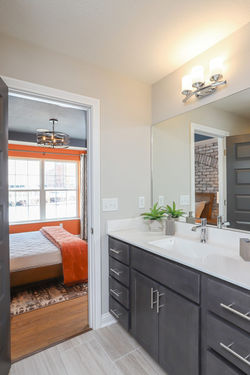
Interior Design Studio
Center Street Towns
 |  |  |
|---|---|---|
 |  |  |
 |  |  |
 |  |  |
 |  |  |
 |  |  |
 |  |
Center Street Towns
Charles Simms Development
Springfield, OH
Located in the heart of downtown Springfield and situated beside Commons Park, this brand-new urban community will feature 34 luxury townhomes with attached garages. Boasting all-brick exteriors and open truss ceilings on the interior, these homes offer something unique. Each home is also prewired for Sonos sound system on all 3 levels, ideal for downtown entertaining or just relaxing.
The townhomes’ floorplan features a large attached 1 car garage with insulated door and bonus open storage space. Upon entrance you are greeted by a flexible live/work space, perfect as an artist studio, hobby room, or home office. Just upstairs is the main living level that encompasses the living room, dining room, and kitchen- a smart design that is both beautiful and functional. The kitchen includes an island with bar top seating for three and is flanked on either side by the dining room and access to the balcony deck, great for enjoying a drink or meal with views of the city. There is also a powder room and lighted pantry in the space before transitioning to the cozy living room with optional gas fireplace. Escape to the third floor and you will find two bedrooms, full bath, and laundry. The laundry accommodates a full-sized stackable washer/dryer and separate linen closet for extra storage.